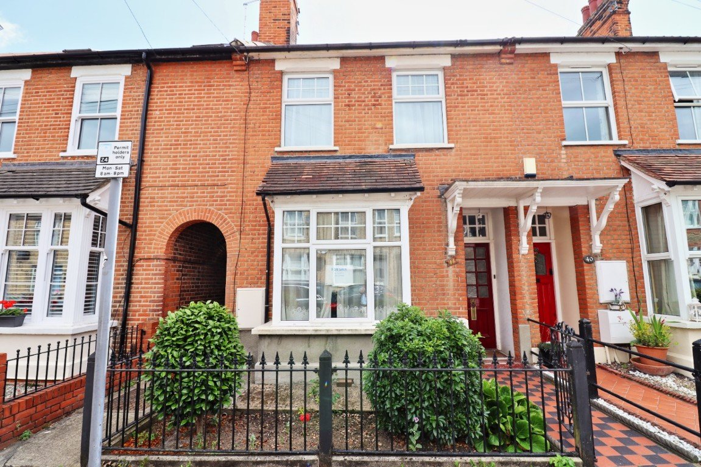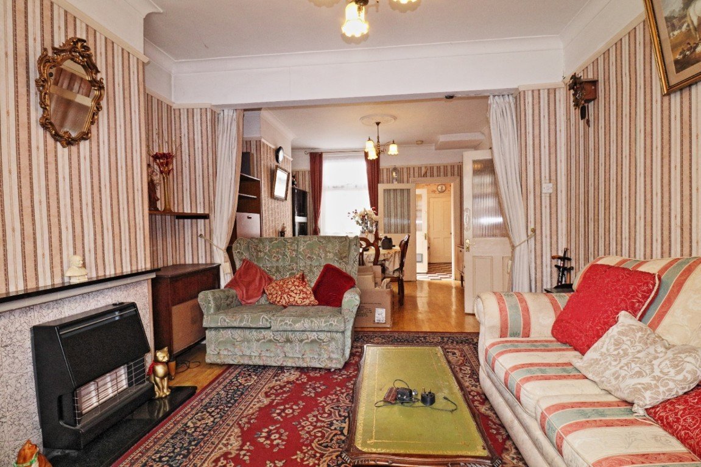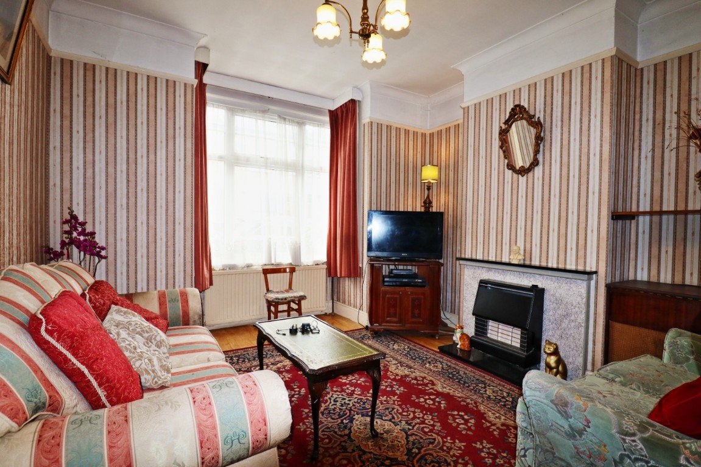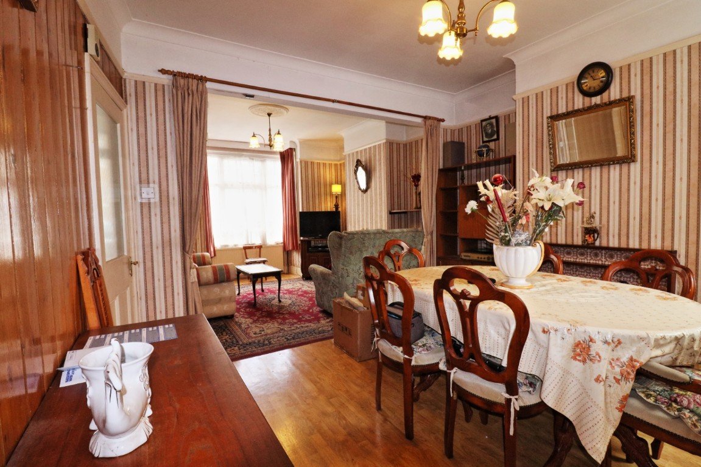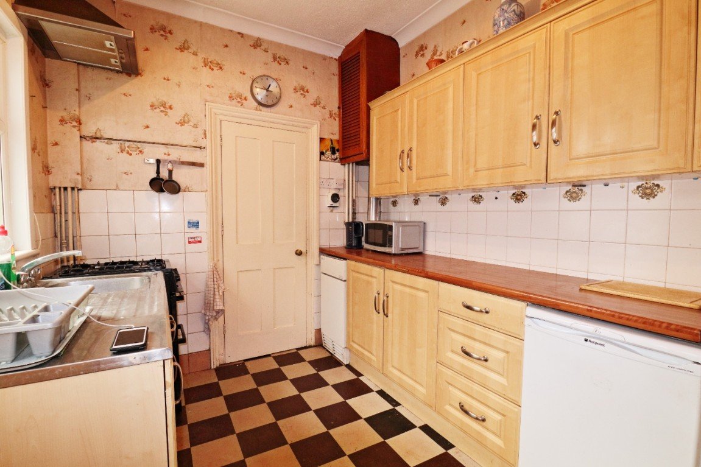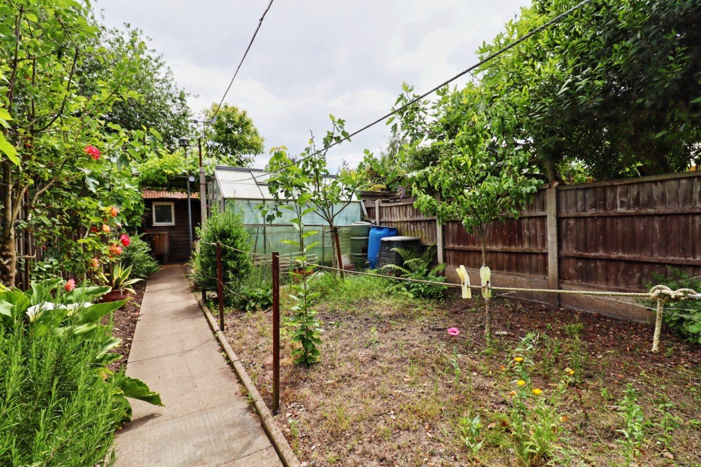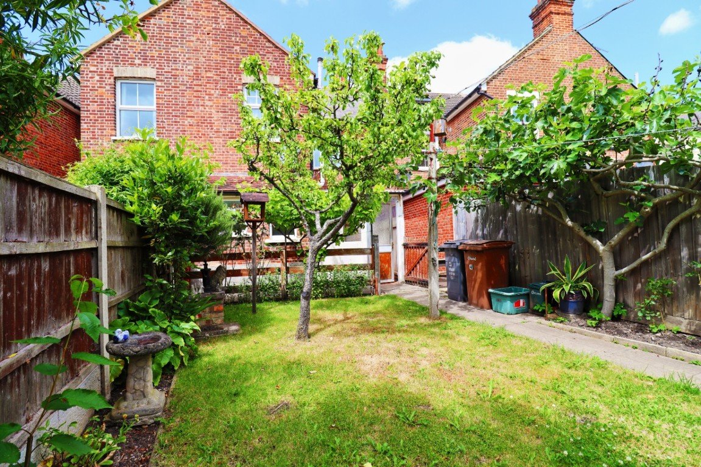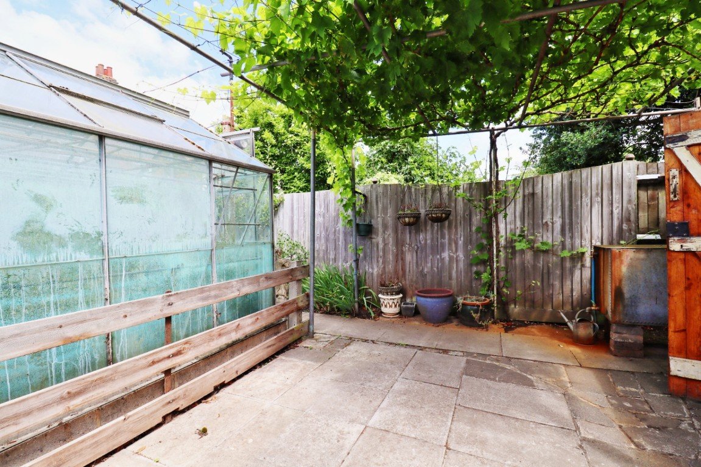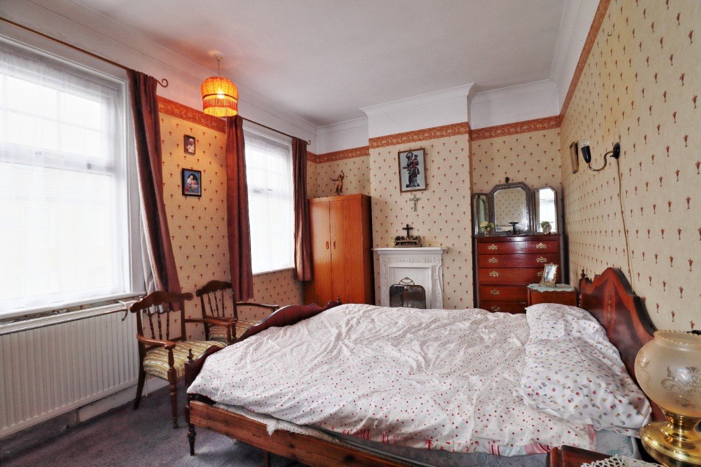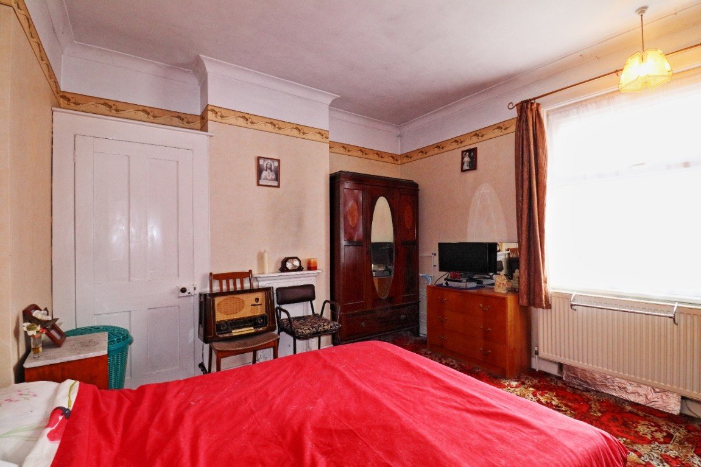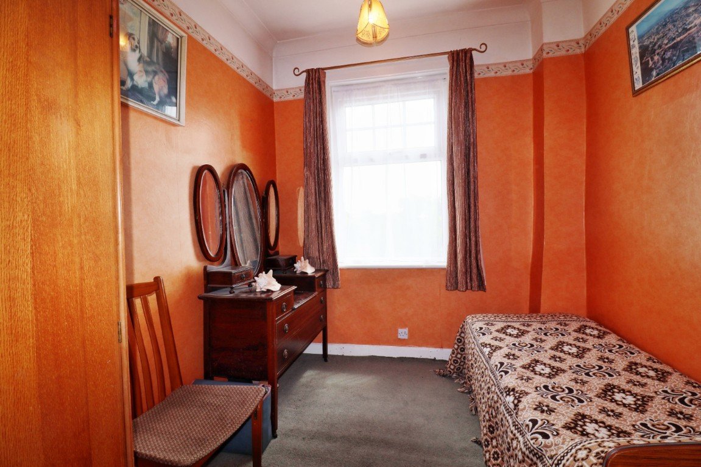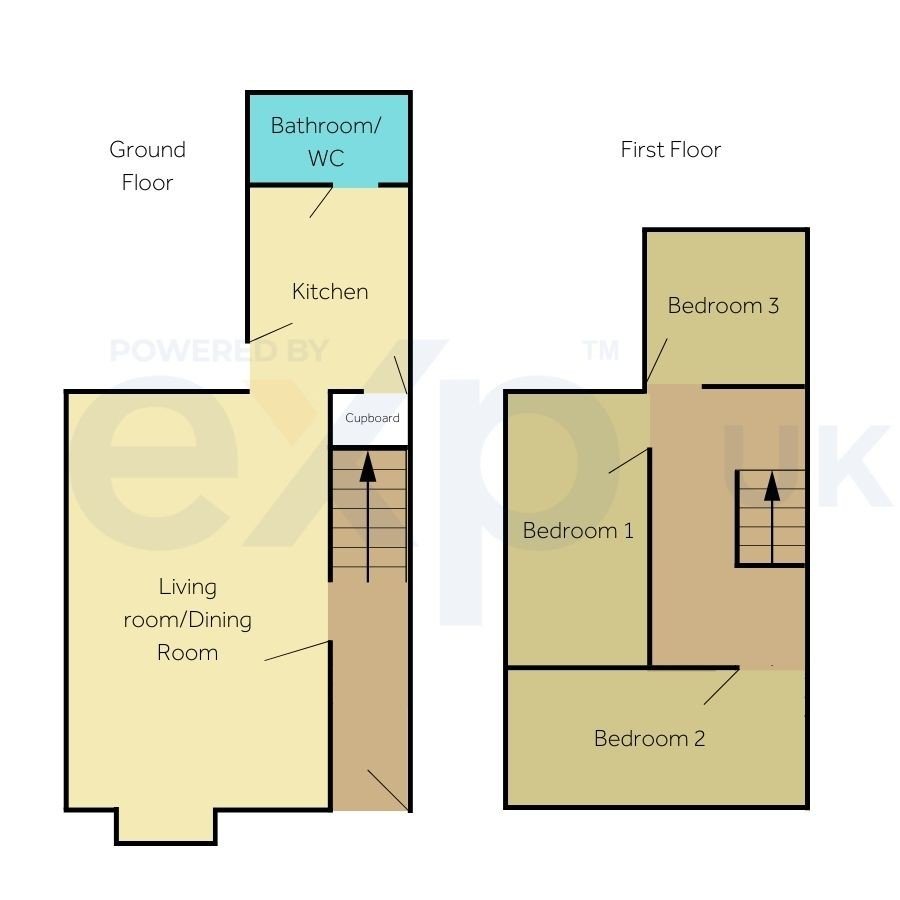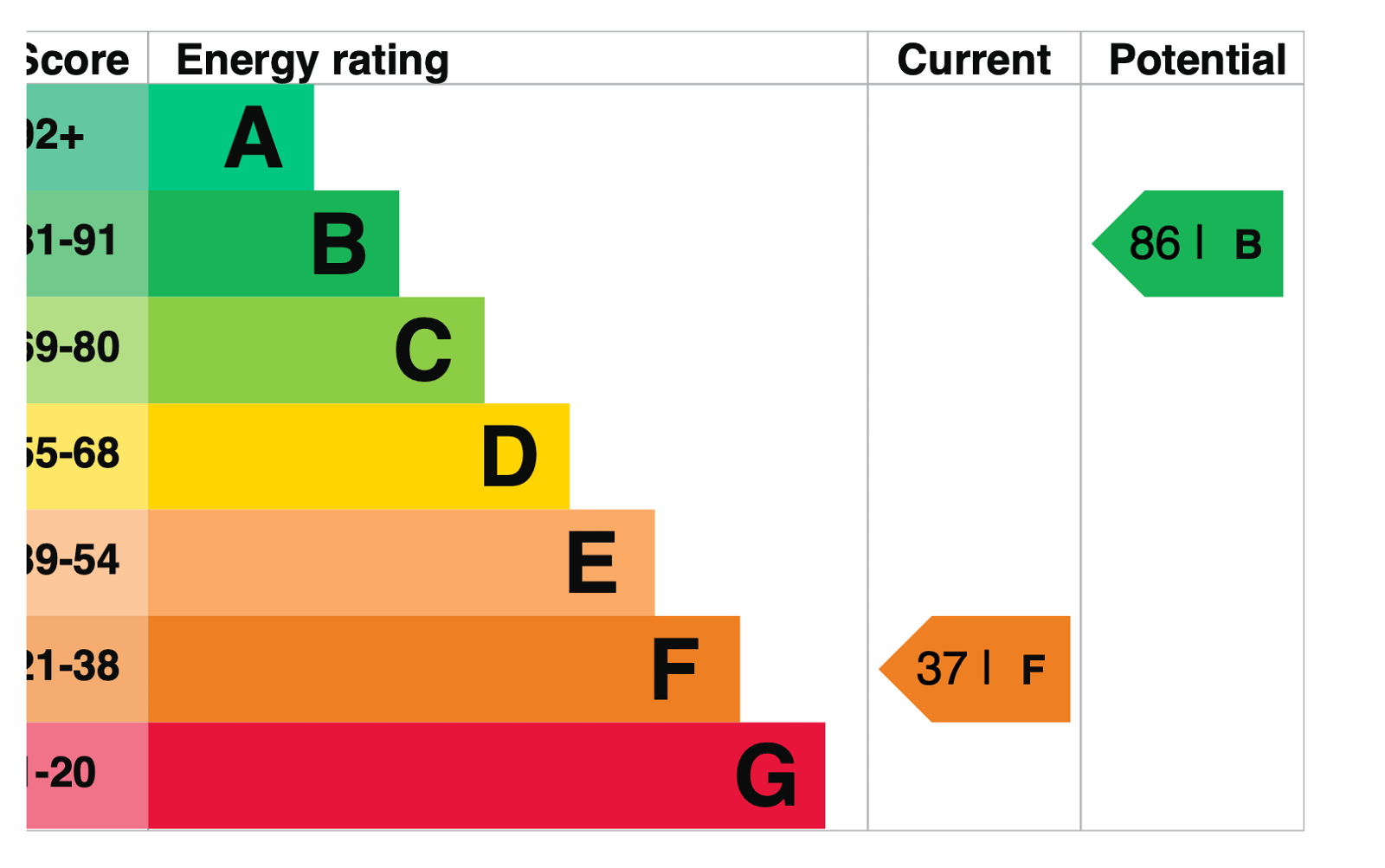Manor Road, Chelmsford, CM2 0EP
£450,000
Property Composition
- Terraced House
- 3 Bedrooms
- 1 Bathrooms
- 2 Reception Rooms
Property Features
- VICTORIAN
- PERIOD FEATURES
- MATURE GARDEN
- 2 DOUBLE BEDROOMS
- CLOSE TO CITY CENTRE
- IDEAL FOR COMMUTERS
- CHAIN FREE
- QUOTE REFERENCE #CA0320
Property Description
This Victorian property is very close to Chelmsford city centre, local parks and the main line railway station (0.8 miles) The property is in need of modernisation and has many period features, With a gated front garden and bay window to the front of the property, inside the front door is the hall way leading upstairs and into the lounge/dining room area. Then to the rear of the dining room leads you into the kitchen, to the rear of the kitchen is the separate bathroom and w/c. The rear garden has many fruit trees such as fig, pear and also some grapevines, there is also a lawned area a vegetable patch and greenhouse. At the end of the garden is a shed and a grapevine covered patio area. Please also note that there is a shared path through the rear of the garden which is used by the next door neighbour, and also an alley which is used by both adjoining neighbours. Upstairs takes you to the hallway leading to 2 double sized bedrooms and a single bedroom. There is also a loft which has been boarded has lights and power. Council Tax Band C.
To book a viewing please quote reference #CA0320
Hallway
Front door leads to the hallway which has a radiator, door to the lounge/dining room and stairs to upper level
Lounge / Diner 6.89m x 3.62m (22'7" x 11'10")
The lounge has a bay double glazed window looking out to the front of the property, there is a gas fire, radiator and tv socket. The dining area has a fire place window to the rear of the property and entrance to the kitchen.
Kitchen 2.45m x 2.43m (8'0" x 7'11")
The kitchen has many cupboards and work tops, gas cooker and a gas boiler, double glazed window to the side of the property and door to the rear garden, there is also a storage cupboard which goes under the stairs.
Bathroom
The bathroom has a double glazed window to the rear of the property, mixer taps on the bath and a basin, there is also part tiled walls and a hand basin. There is a small sliding door to the w/c which has a double glazed window to the rear garden, part tiled walls and a radiator.
Lean to
Back door from the kitchen leads to the lean to which has a sink with tap and window to the rear of the garden with a door going to the rear garden
Shed
The shed is at the end of the garden which has some work benches, and just outside there is a grapevine covered patio area
Rear Garden
The garden which is south easterly facing has many mature plants and trees including fig tree's and grapevines. There is also a lawned area with a pear tree, a vegetable patch and a green house. To the rear of the property by the back door is a shared pathway with the next door neighbour, there is also a side alley which is shared with 2 neighbours from each side of the property.
Bedroom 1 3.89m x 3.66m (12'9" x 12'0")
The largest of the 2 double bedrooms looks out to the rear garden and has double glazing, radiator and a fire place.
Bedroom 2 4.67m x 3.04m (15'3" x 9'11")
Double bedroom with double glazed windows to the front of the property, radiator and fire place.
Bedroom 3 3.02m x 2.43m (9'10" x 7'11")
Double glazed window to the rear of the property, airing cupboard with hot water tank.
Please Quote Reference #CA0320


