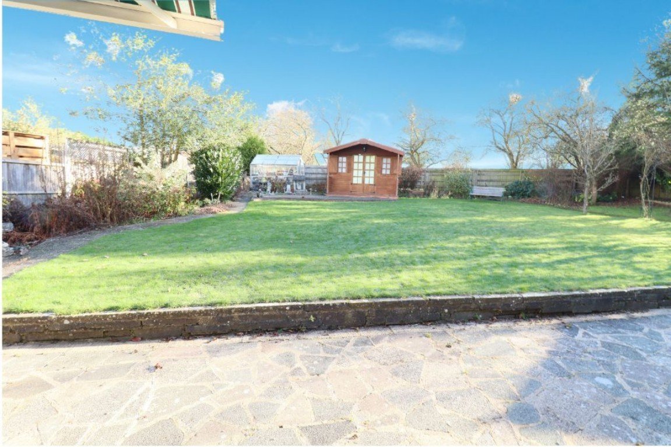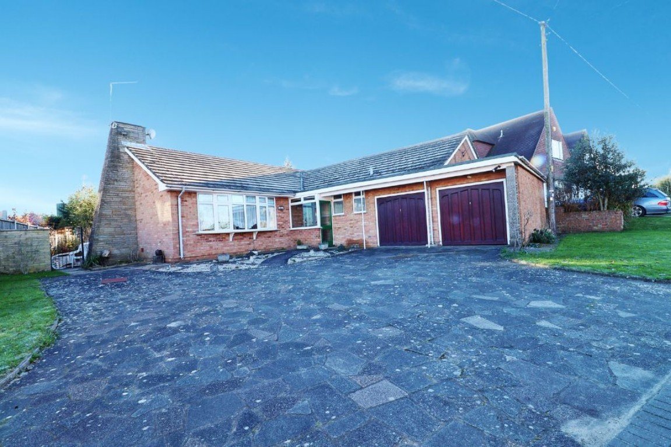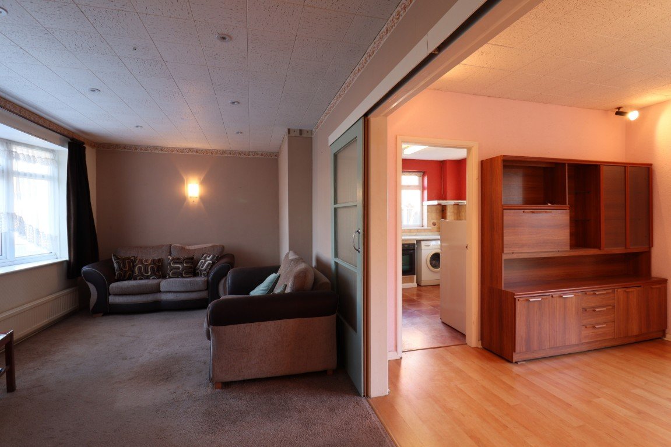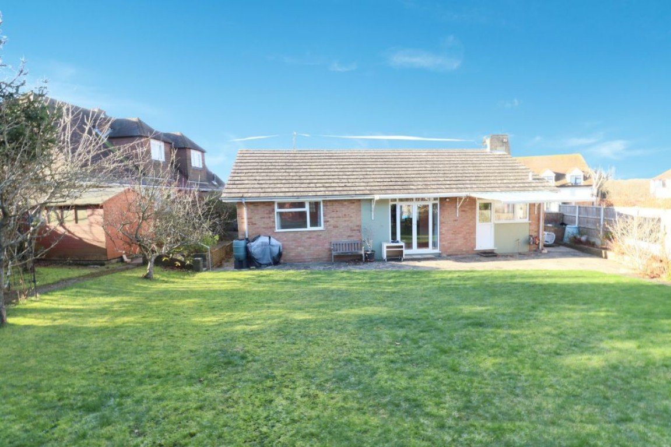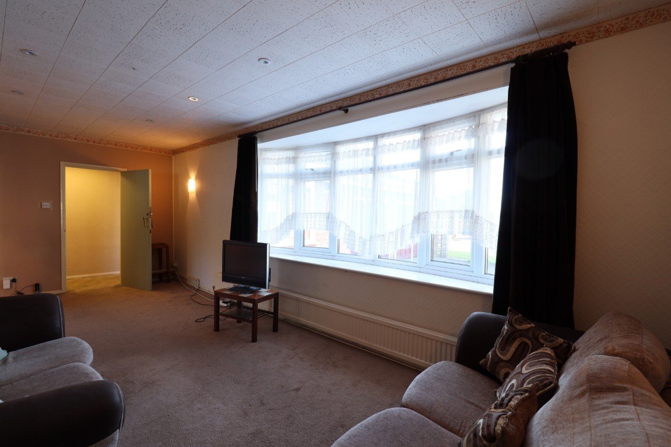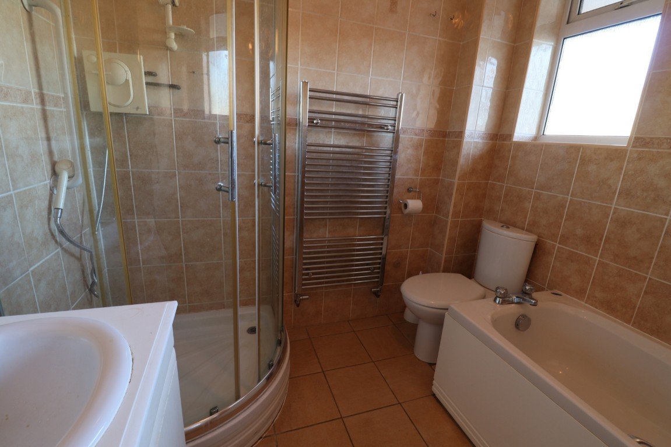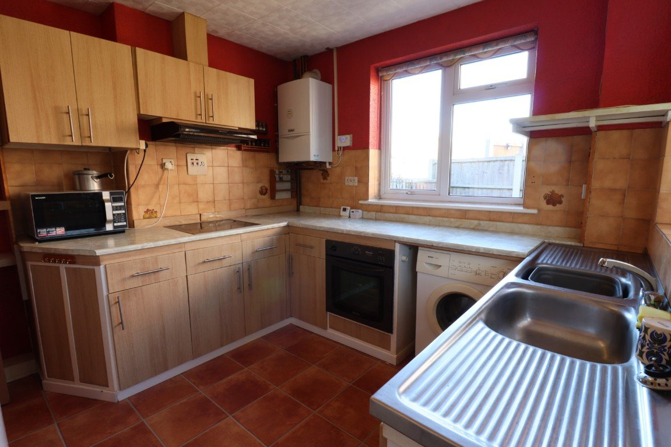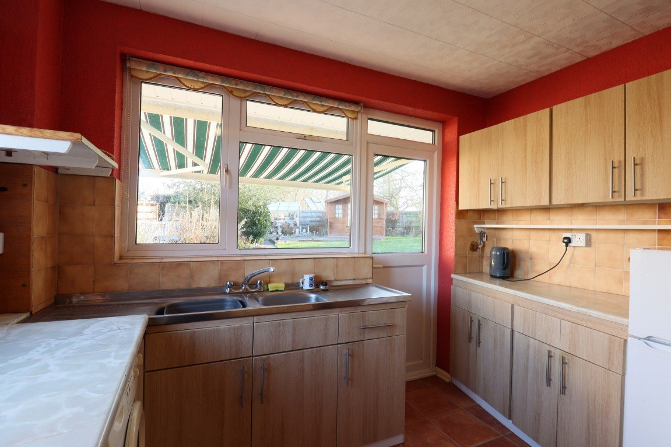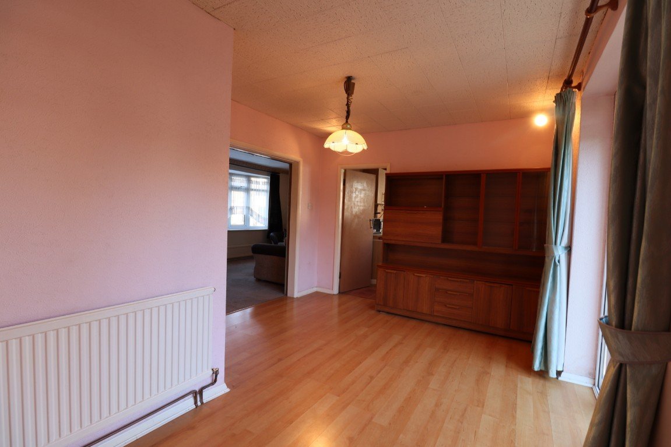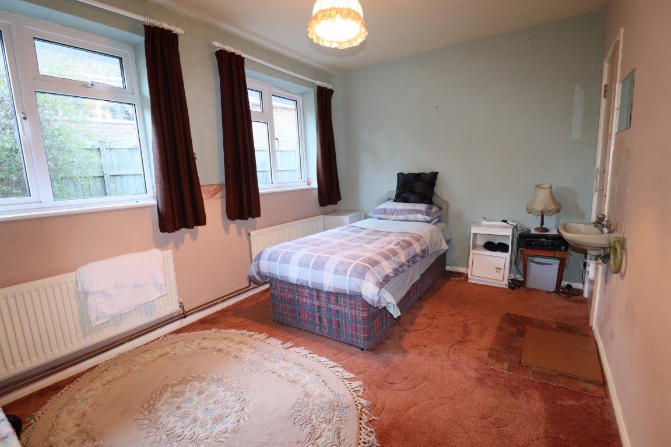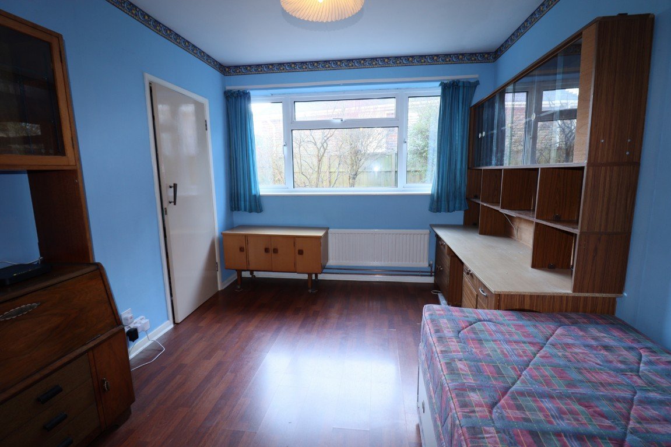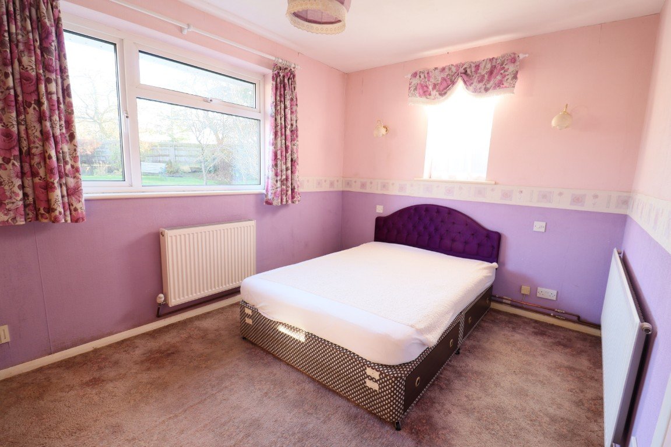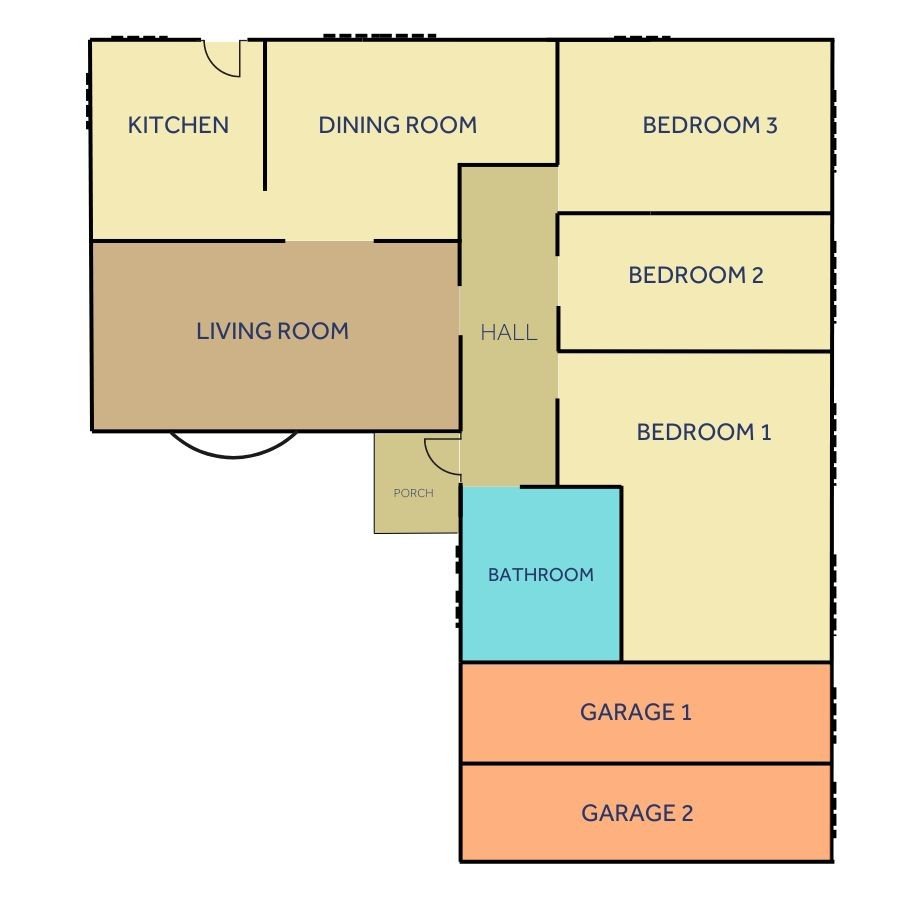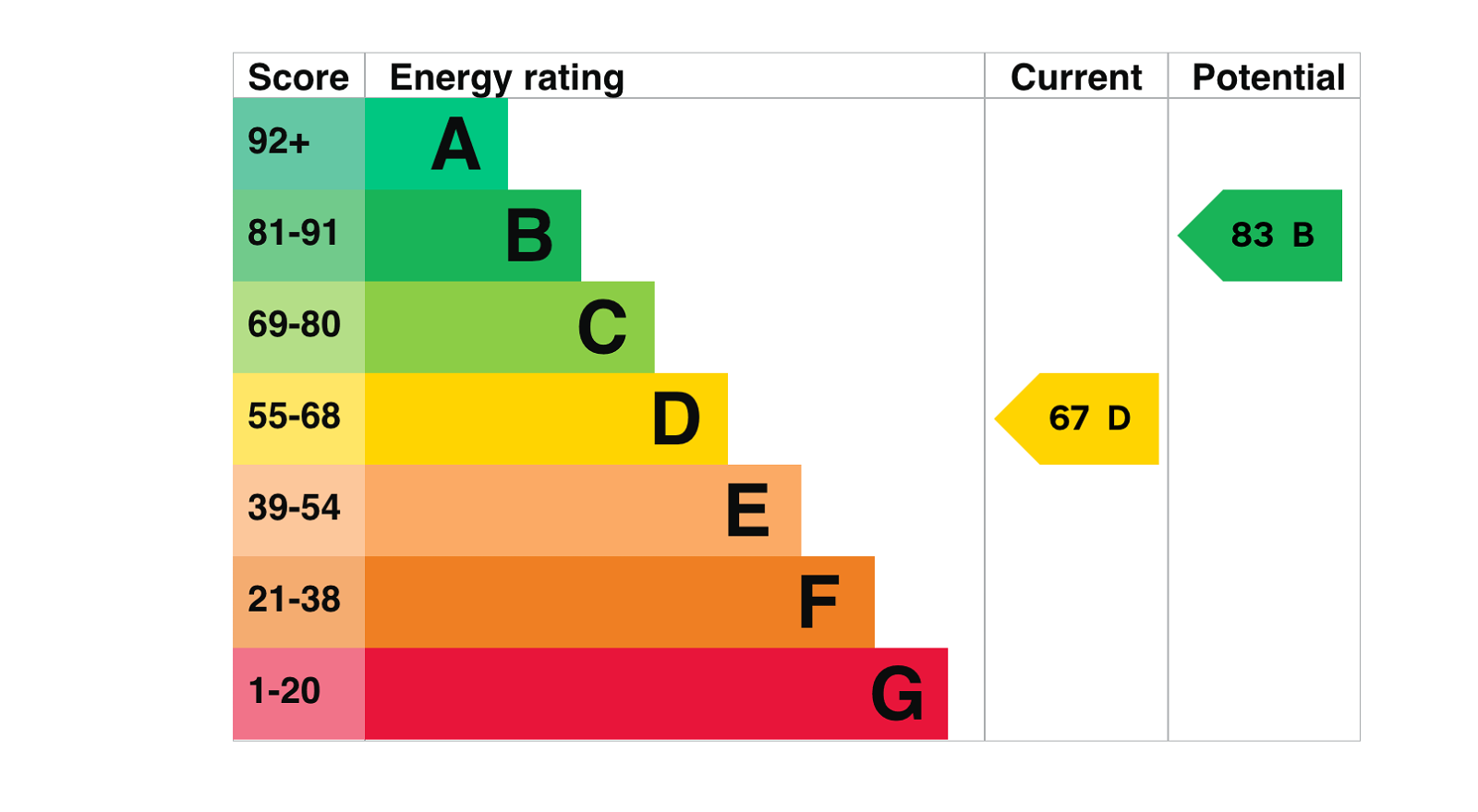Nine Ashes Road, Stondon Massey, Brentwood, CM15 0ER
Guide Price
£730,000
Property Composition
- Bungalow
- 3 Bedrooms
- 1 Bathrooms
- 2 Reception Rooms
Property Features
- CHAIN FREE
- VILLAGE LOCATION
- DOUBLE GARAGE
- DETACHED
- 3 BEDROOMS
- LARGE DRIVEWAY
- MATURE GARDEN WITH FRUIT TREES
- SUMMER HOUSE GREENHOUSE AND SHED
- DOUBLE GLAZING
- REF #CA0320
Property Description
This delightful 3 bedroom detached home surrounded by beautiful countryside is located in the desirable village of Stondon Massey, Brentwood. There is a local pub nearby called The Bricklayers Arms which is a few minutes walk away. In 2006 the village was the winner of group 4 Best Kept Village in Essex. The property was also built by the current owners and has remained in the family ever since. When booking a viewing please quote Ref #CA0320
Entrance Hall - 5.95m x 1.09m (19'6" x 3'6")
Living Room - 6.69m x 3.16m (21'11" x 10'4")
Dining Room - 4.61m x 3.1m (15'1" x 10'2")
Kitchen - 3.15m x 2.86m (10'4" x 9'4")
Bedroom 1 - 4.07m x 2.81m (13'4" x 9'2")
Bedroom 2 - 3.99m x 2.93m (13'1" x 9'7")
Bedroom 3 - 3.99m x 2.81m (13'1" x 9'2")
Bathroom - 2.4m x 2.22m (7'10" x 7'3")
Front Garden
Rear Garden
Double Garage
Anti Money Laundering (AML)
Prior to a sale being agreed and solicitors instructed, prospective purchasers will be required to produce identification documents to comply with Anti-Money Laundering regulations. These checks currently cost £30 per check which we request that you pay for.


