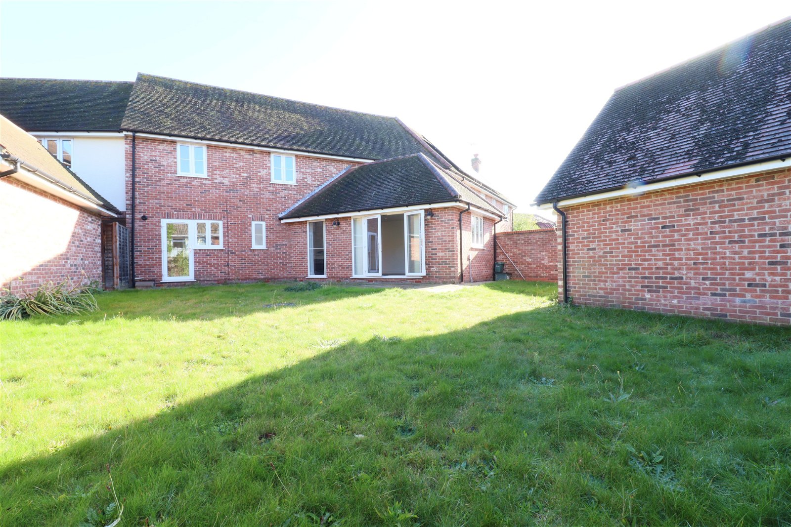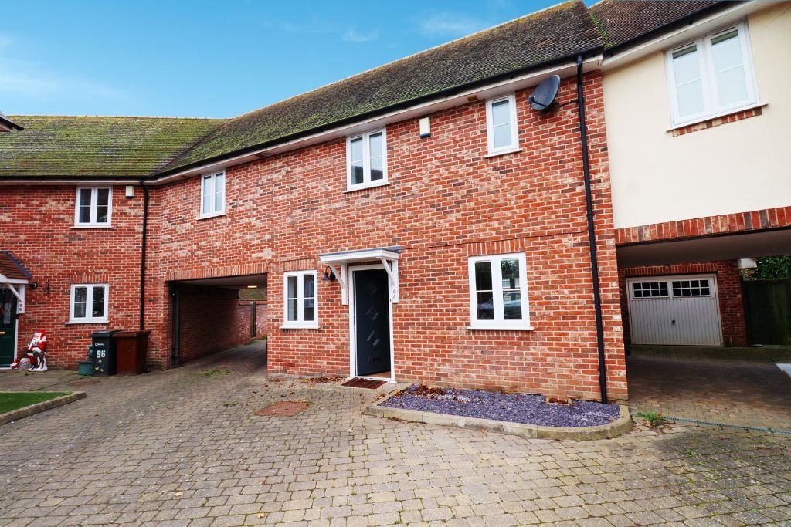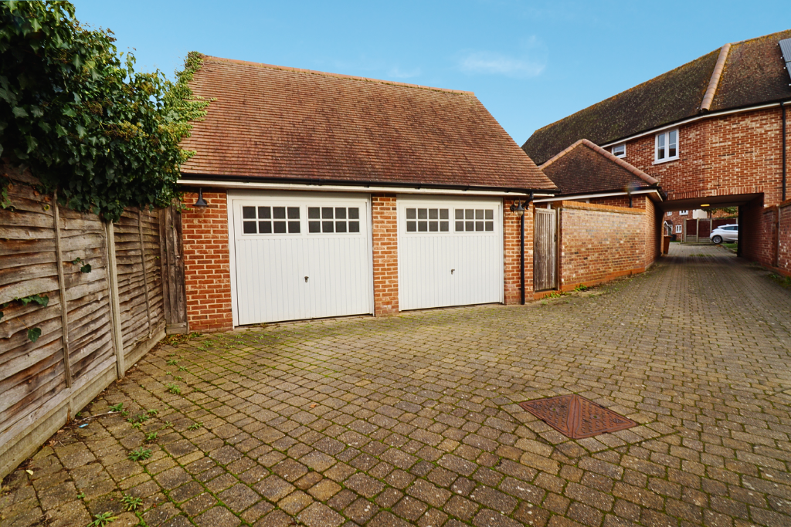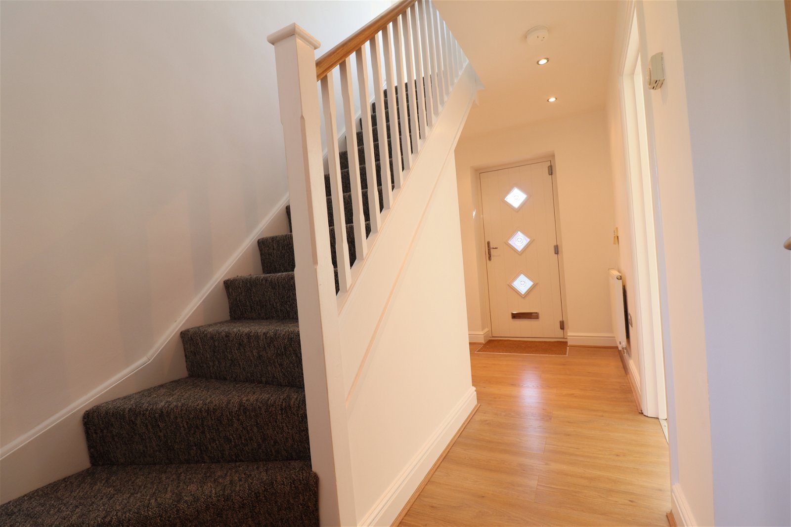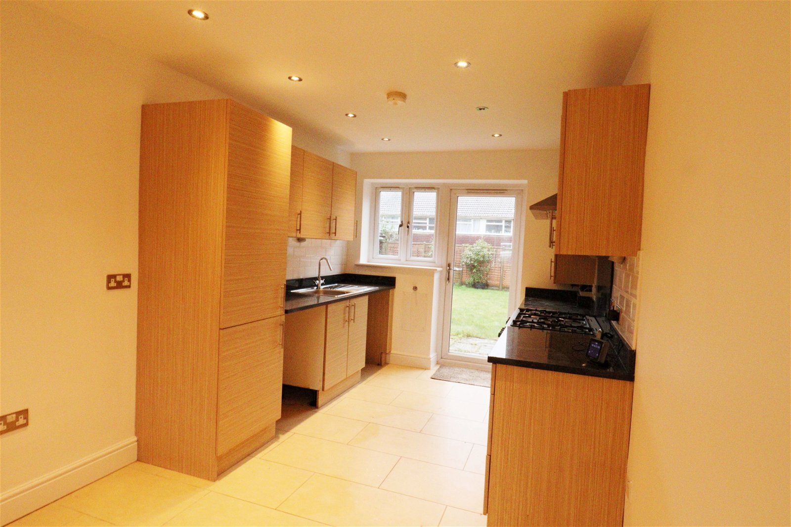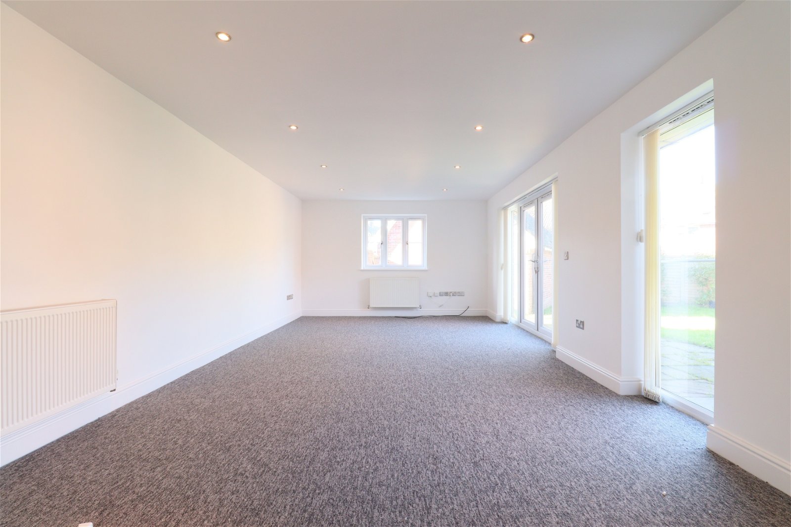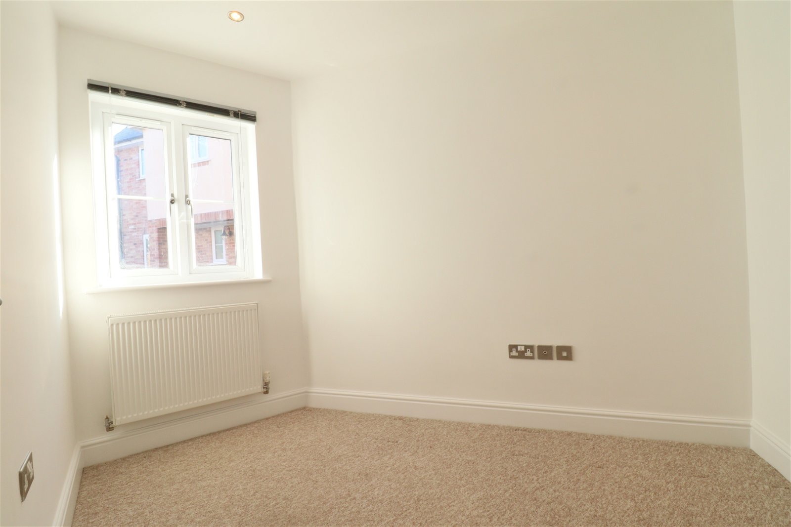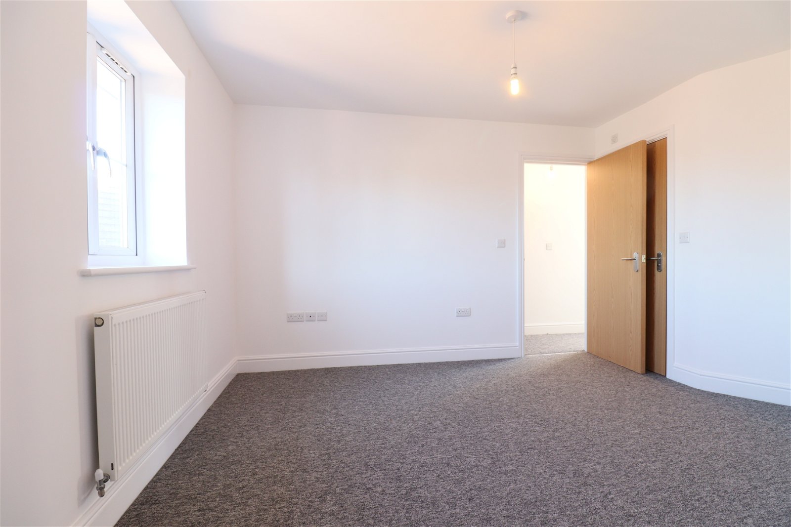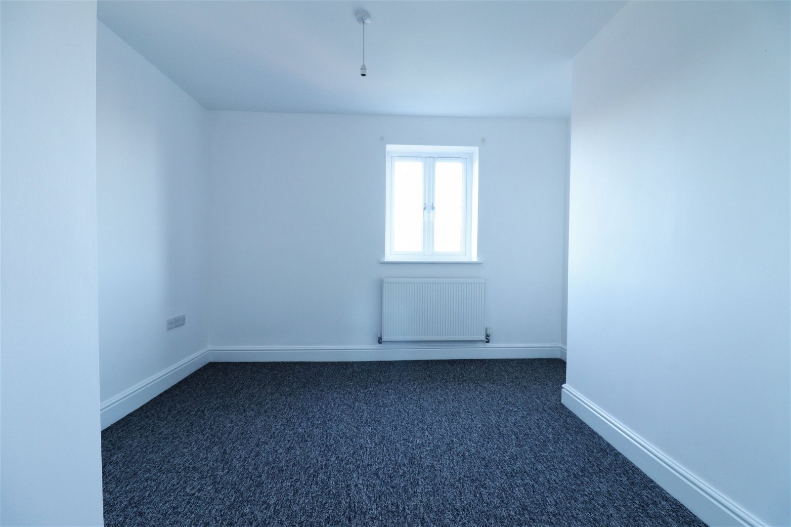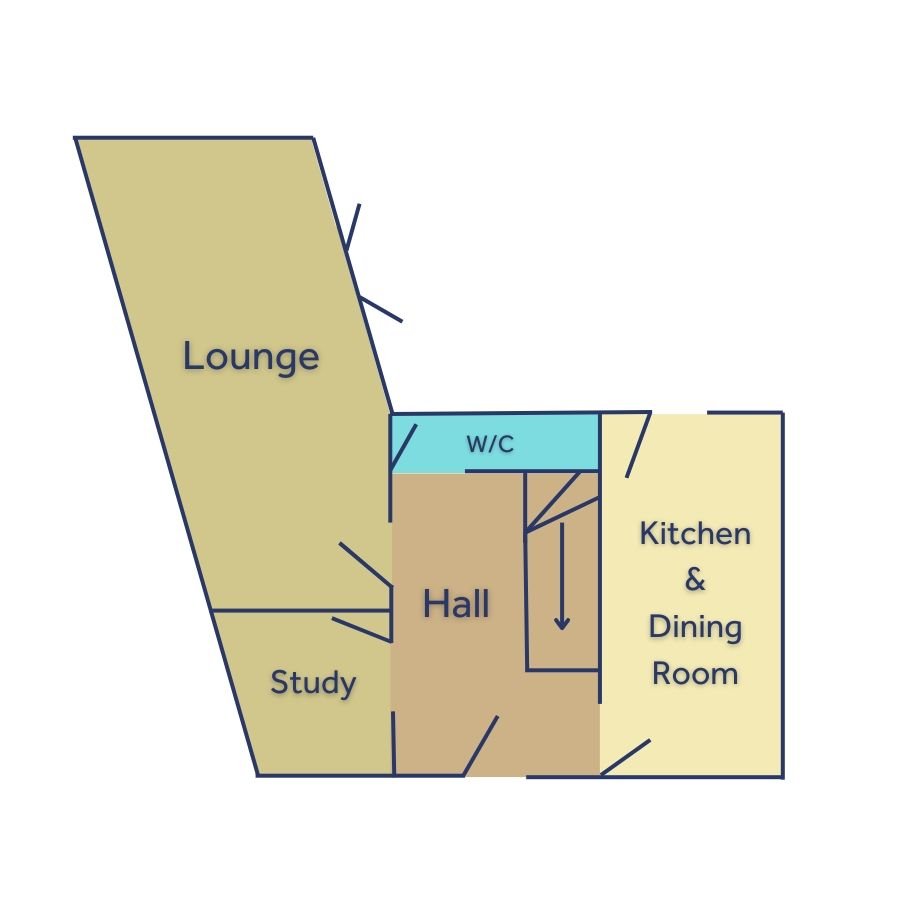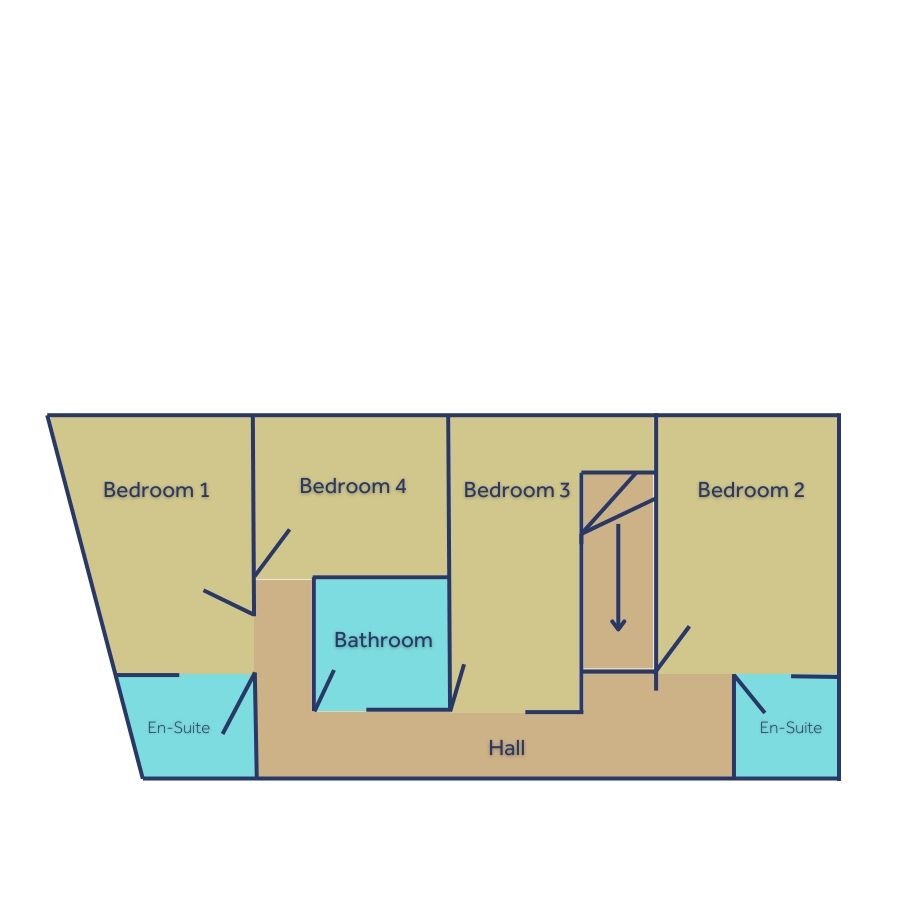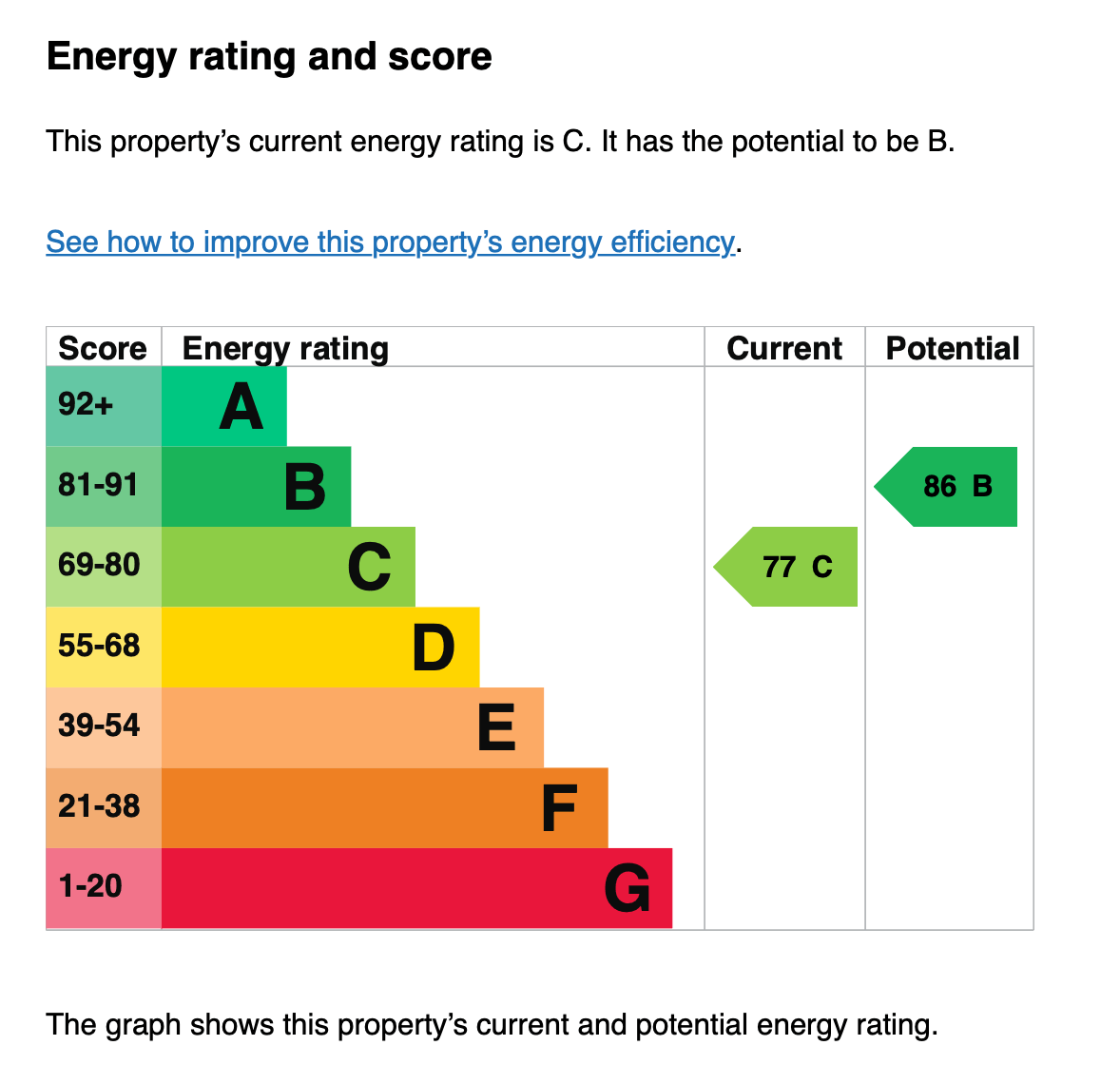Longmead Avenue, Chelmsford, CM2 7EY
£2,900 pcm
Property Composition
- 4 Bedroom Terraced House
- 4 Bedrooms
- 4 Bathrooms
- 2 Reception Rooms
Property Features
- DOUBLE GARAGE
- 2 ENSUITES
- LARGE LIVING ROOM
- QUIET CUL DE SAC LOCATION
- STUDY/HOME OFFICE
- REAR GARDEN
- REDECORATED
- READY TO MOVE IN
- QUOTE #CA0320
Property Description
ENTRANCE HALL
On entering the property there is a storage cupboard under the stairs for coats and shoes, door ways to the study, lounge, kitchen, downstairs w/c and stairs
STUDY
(2.9m X 2.55m)
The study faces out to the front of the property and would make an ideal home office or spare bedroom.
KITCHEN
(5.35m X 2.66m)
Fully fitted cupboards with spaces for a washing machine and dishwasher. The property comes with a large double gas cooker for your use, there is plenty of space for a family dining table. The kitchen has a rear door to the garden. And there is a boiler for the gas central heating. Windows to the front and rear of the property.
LIVING ROOM
(7.78m X 3.80m)
The living room offers plenty of space and has french doors to to rear garden. And also a full length window plus a normal window to the rear of the property over looking the garden and has just been completely newly decorated including new carpets.
DOWNSTAIRS W/C
(2.0m X 1.10m)
W/C window to the rear of the property with a sink and radiator
REAR GARDEN
The rear garden offers a patio area and a large lawn, the garden can be accessed from the kitchen, living room and a side gate next to the double garage.
UPSTAIRS
Upstairs there is a hallway leading to all the rooms including a boiler room where the hot-water tank is situated. Windows along the corridor facing to the front of the property. The hallway has been redecorated and has new carpets.
FAMILY BATHROOM
(2.0m X 1.7m)
The family bathroom has a bath with mixer taps for a shower and w/c with sink.
BEDROOM 1
(3.8m X 3.5m)
Double bedroom with en-suite shower room and w/c and sink, window to the rear of the property. And has been redecorated with new carpets.
BEDROOM 2
(3.65m X 2.69m)
Double bedroom with en-suite shower room, w/c and sink with window to the front of the property, and the bedroom also has a window to the rear of the property. And has been redecorated with new carpets.
BEDROOM 3
(3.49m X 3.42m)
Double bedroom with a window to the rear of the property. And has been redecorated with new carpets.
BEDROOM 4
(2.59m X 2.12m)
Single bedroom with a small window to the rear of the property. And has been redecorated with new carpets.
DOUBLE GARAGE
Garage 1 (2.8m X 4.9m)
Garage 2 (2.8m X 4.9m)
Both garages have lights, electric sockets and locking doors.
To book a viewing please quote reference #CA0320


